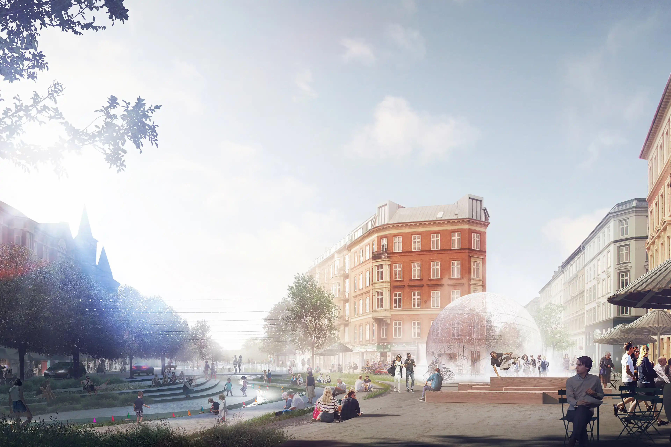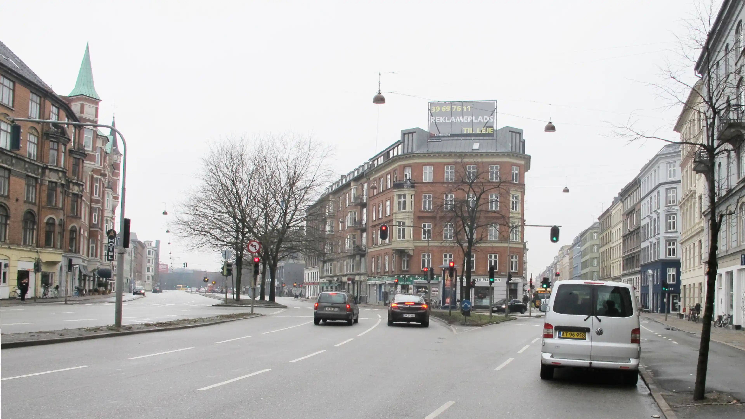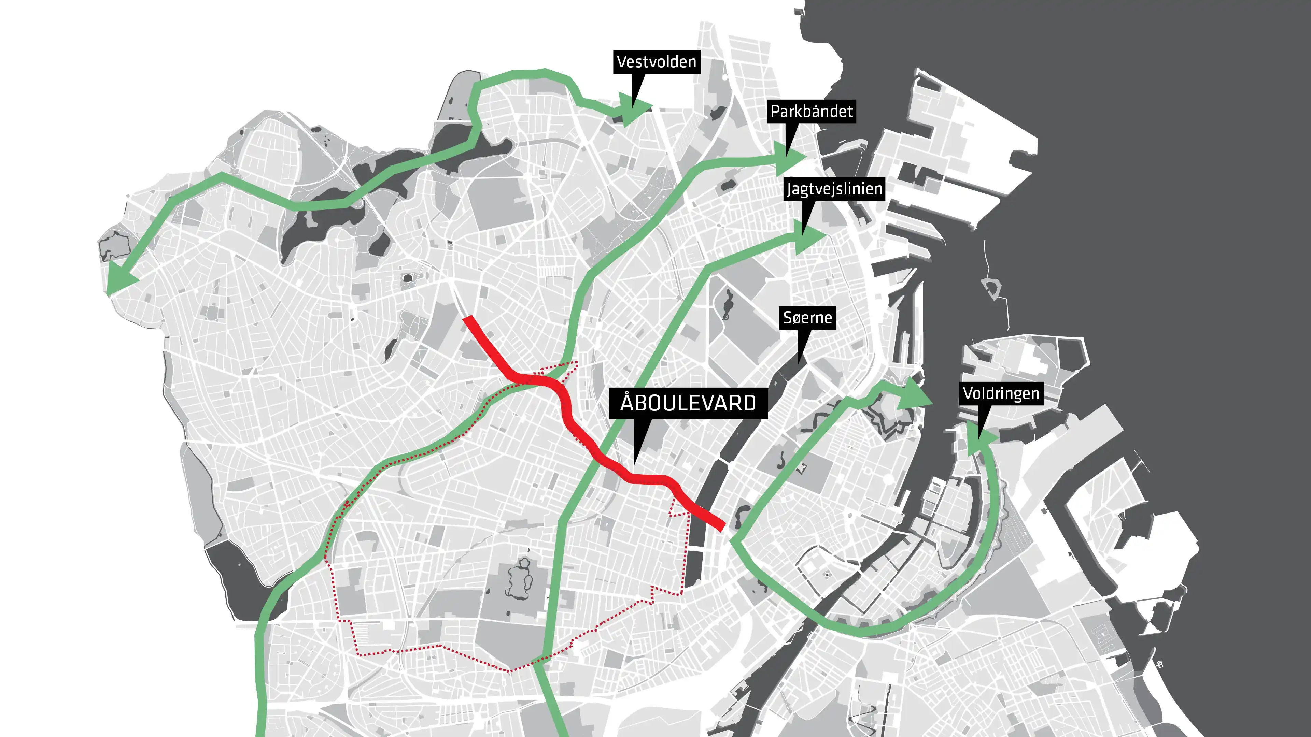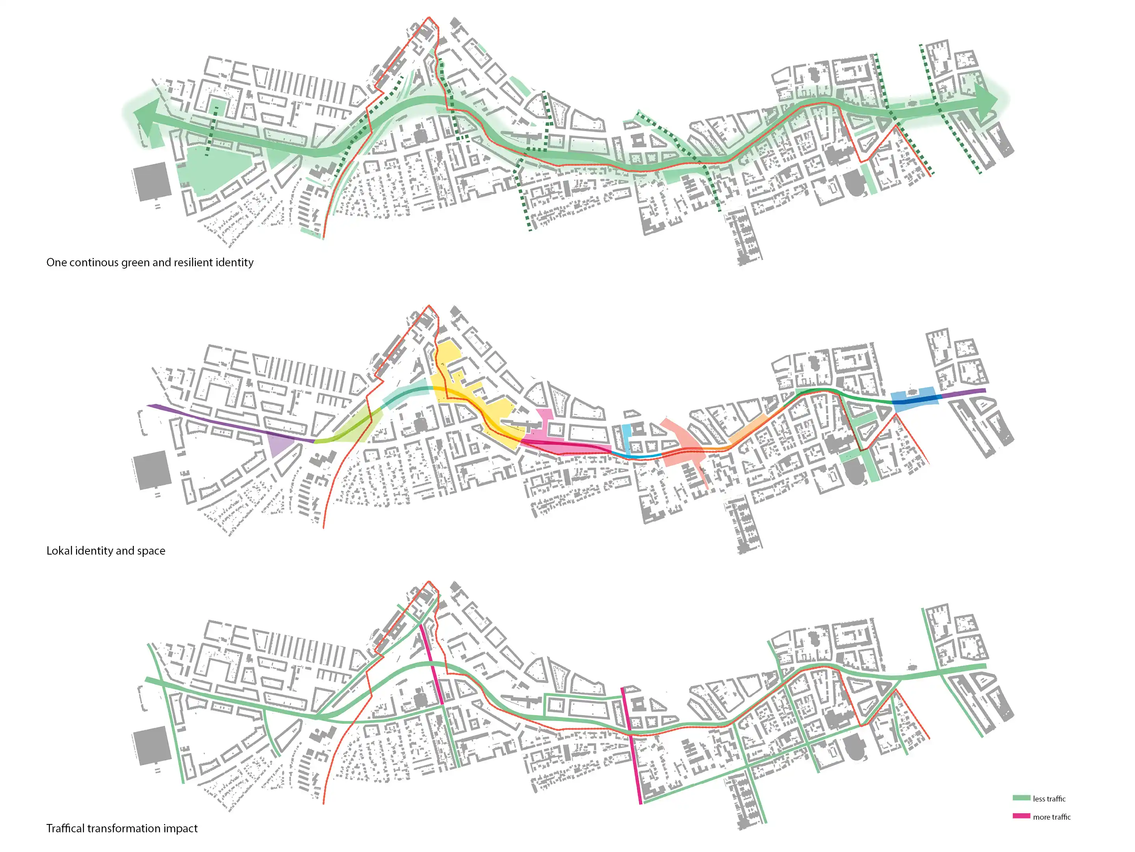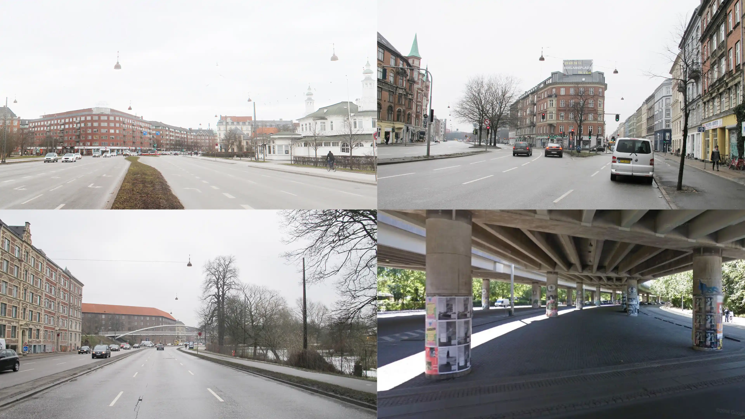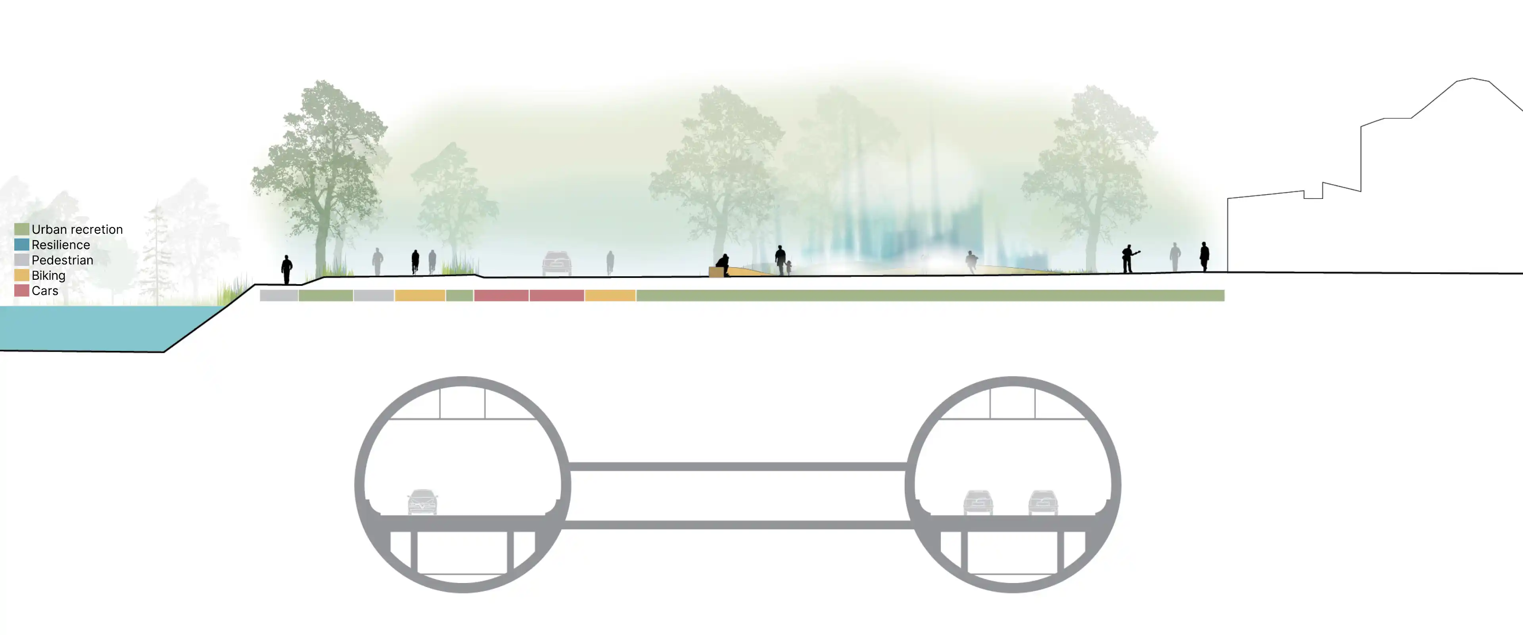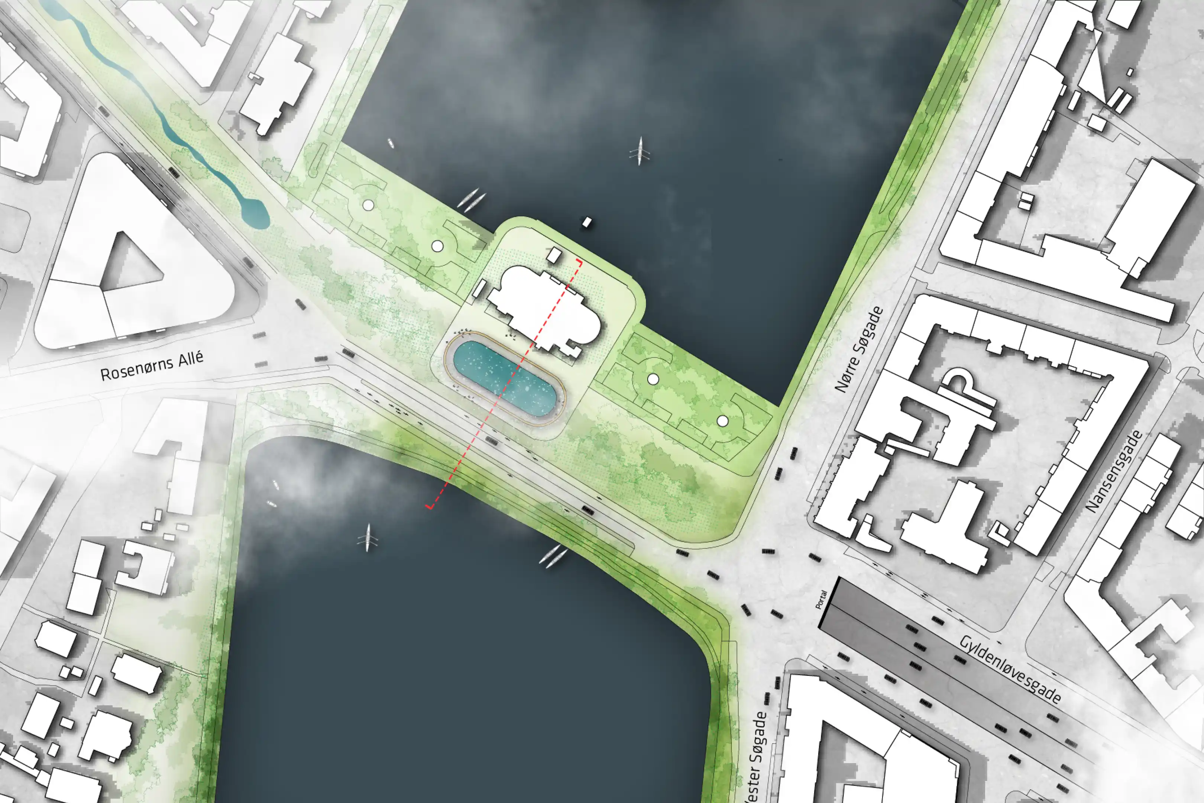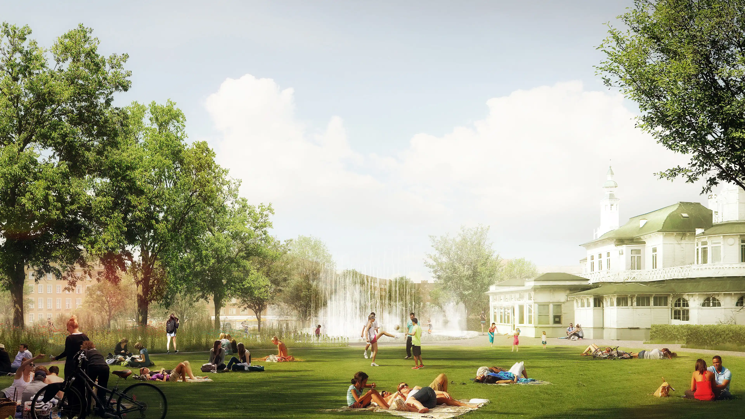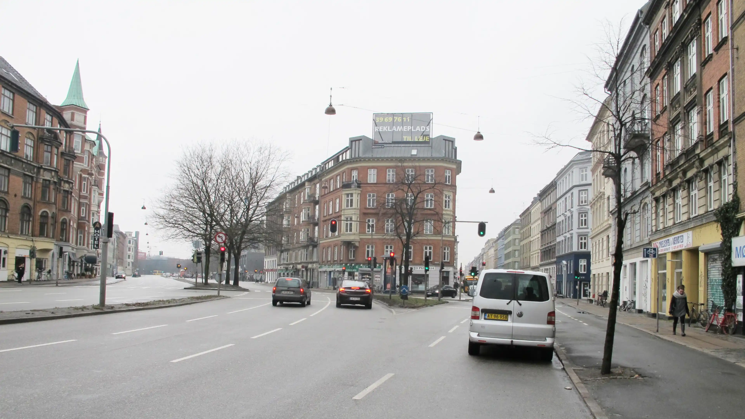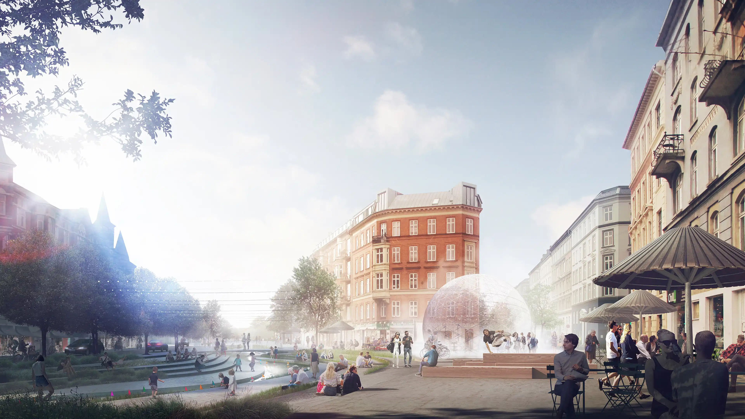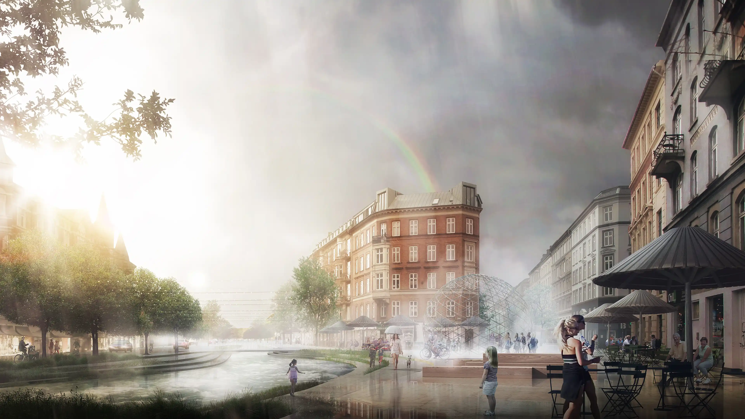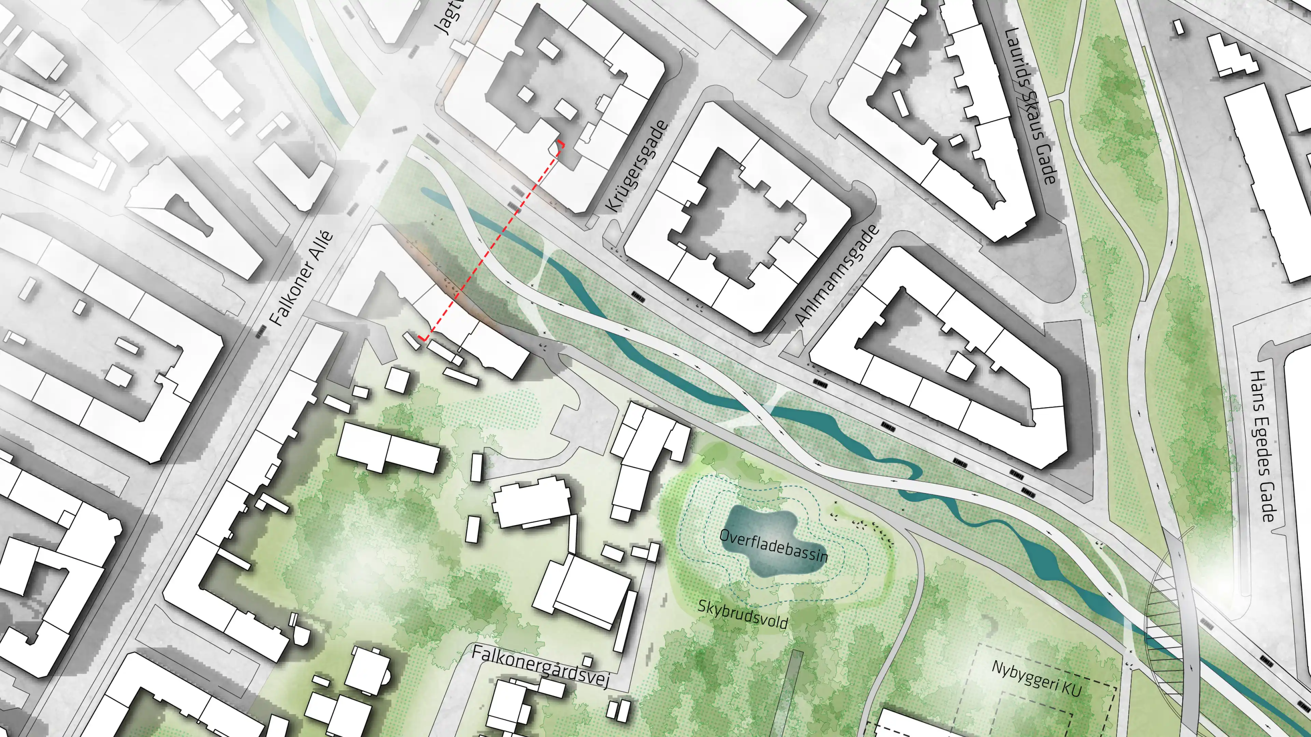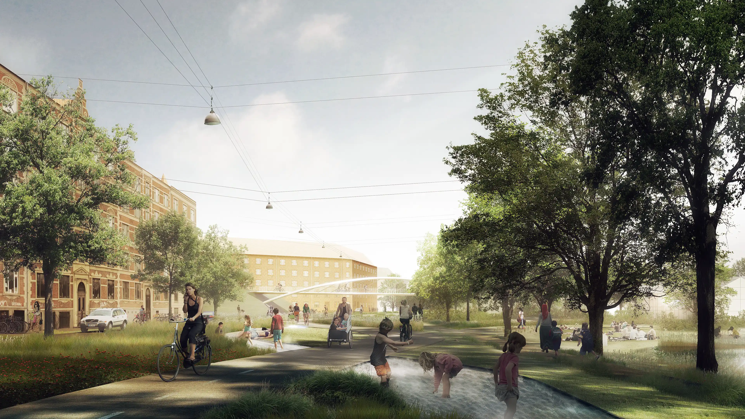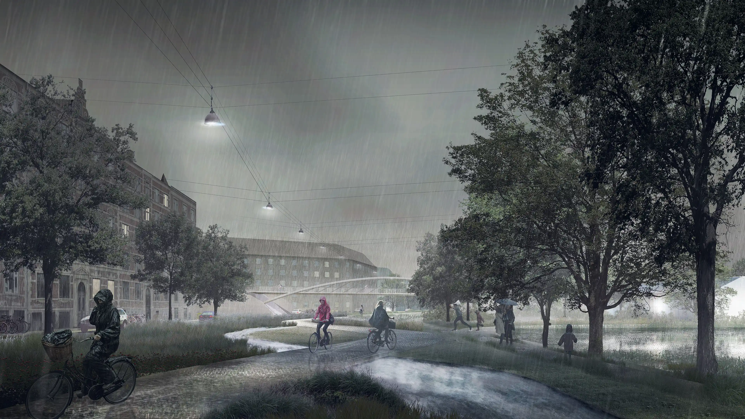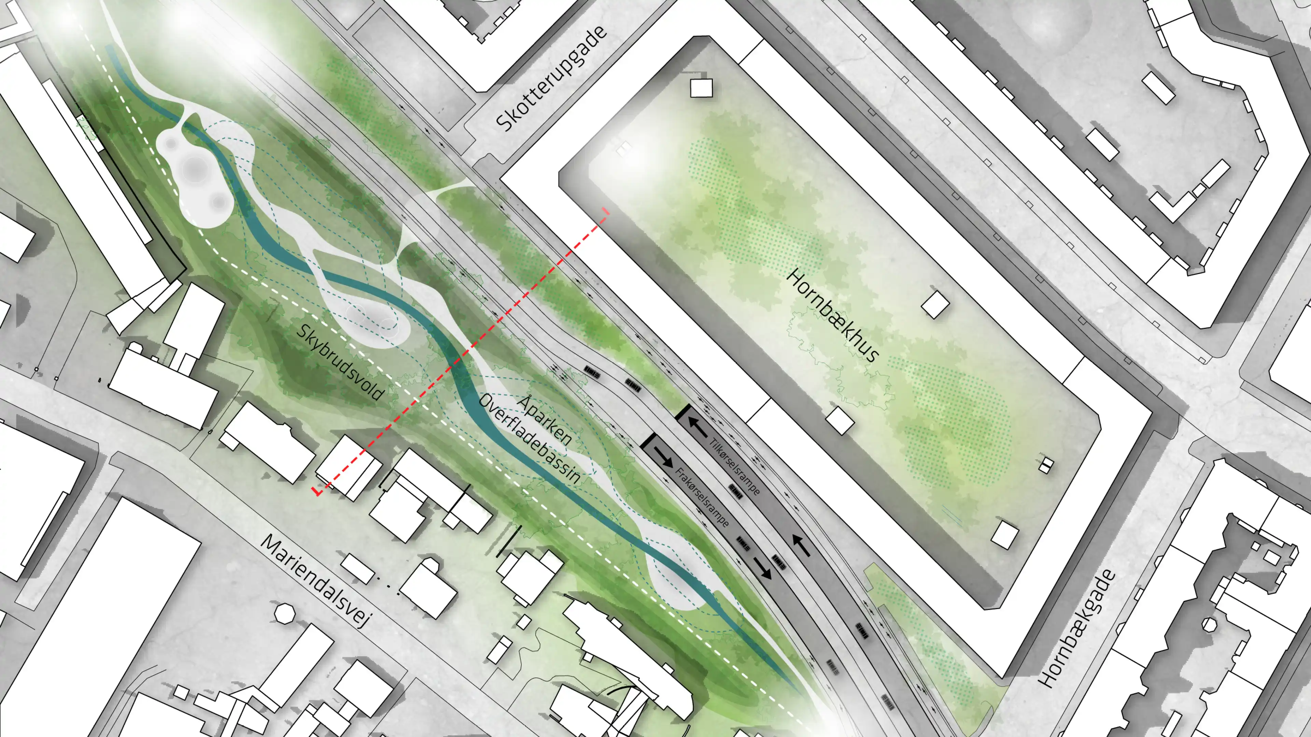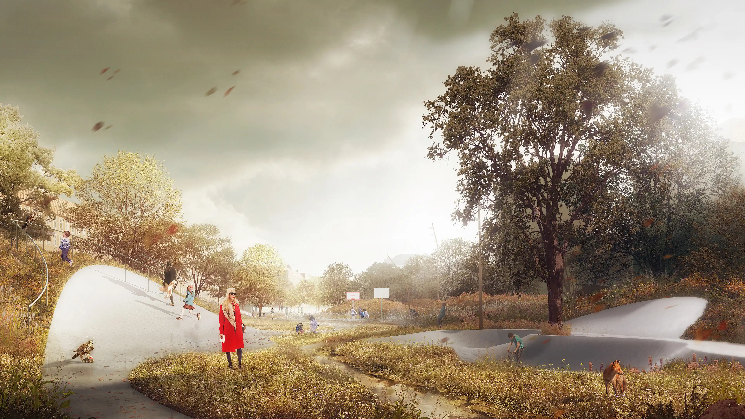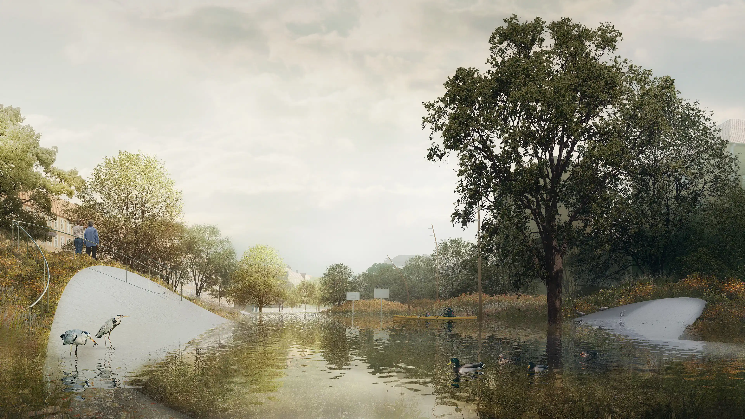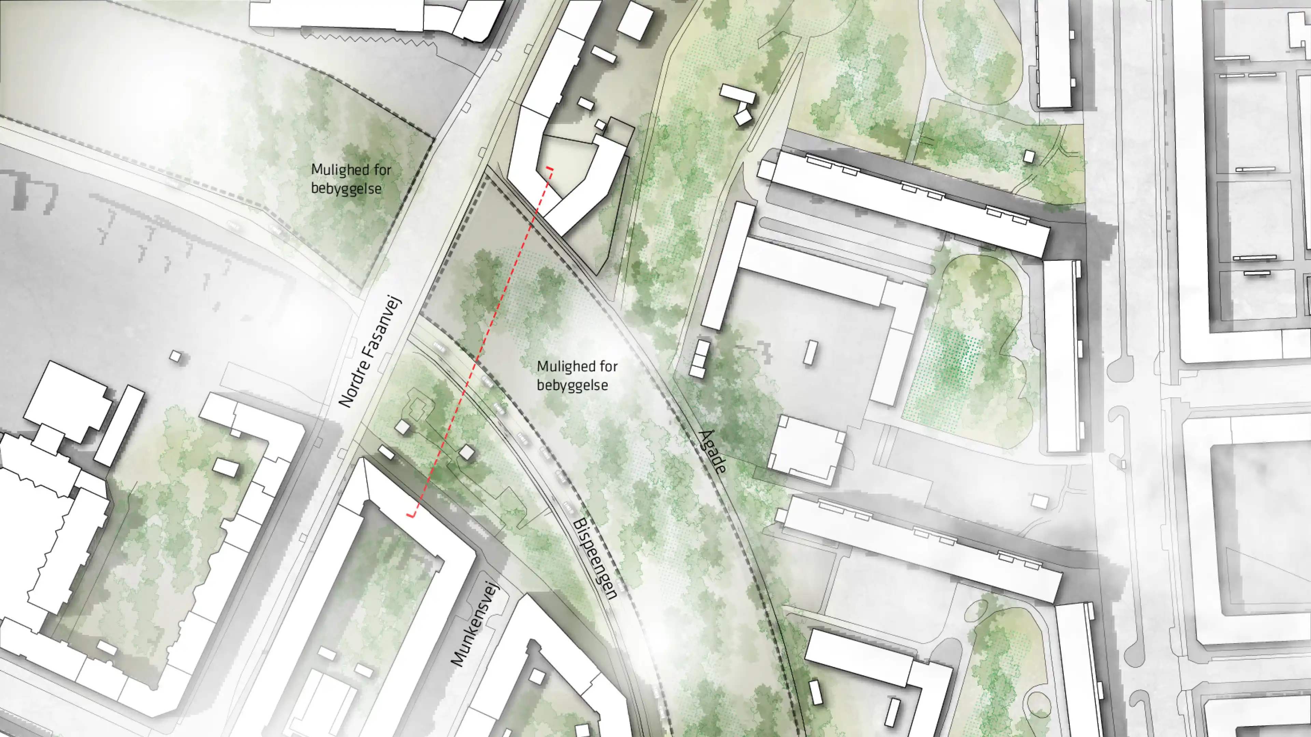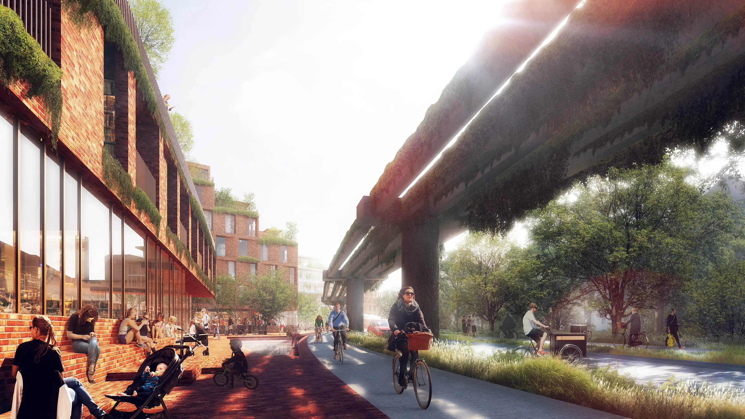Åboulevard today reads as a high-speed access road rather than a civic space. With 55.000–60.000 vehicles daily, buildings turn their backs to the corridor and fences, sound walls, and planting reinforce a hard boundary between Frederiksberg and Nørrebro. Around Bispeengbuen, the urban fabric dissolves into an in-between zone that few choose to occupy.
The transformation puts the bulk of through-traffic into a tunnel along the Åboulevard line. This move frees the surface to serve people first, unlocking up to 115.000 m² (roughly the size of the Botanical Garden) for public life, climate adaptation, and soft mobility. The street becomes a legible, continuous sequence of places rather than a municipal dividing line.
At grade, buildings, courtyards, and ground floors reorient toward the boulevard. Edge zones become active thresholds where life at eye level unfolds, shops, workshops, cafés, and community functions, to stitch neighbourhoods back together along a calm, green address.
.svg)
.svg)


.svg)
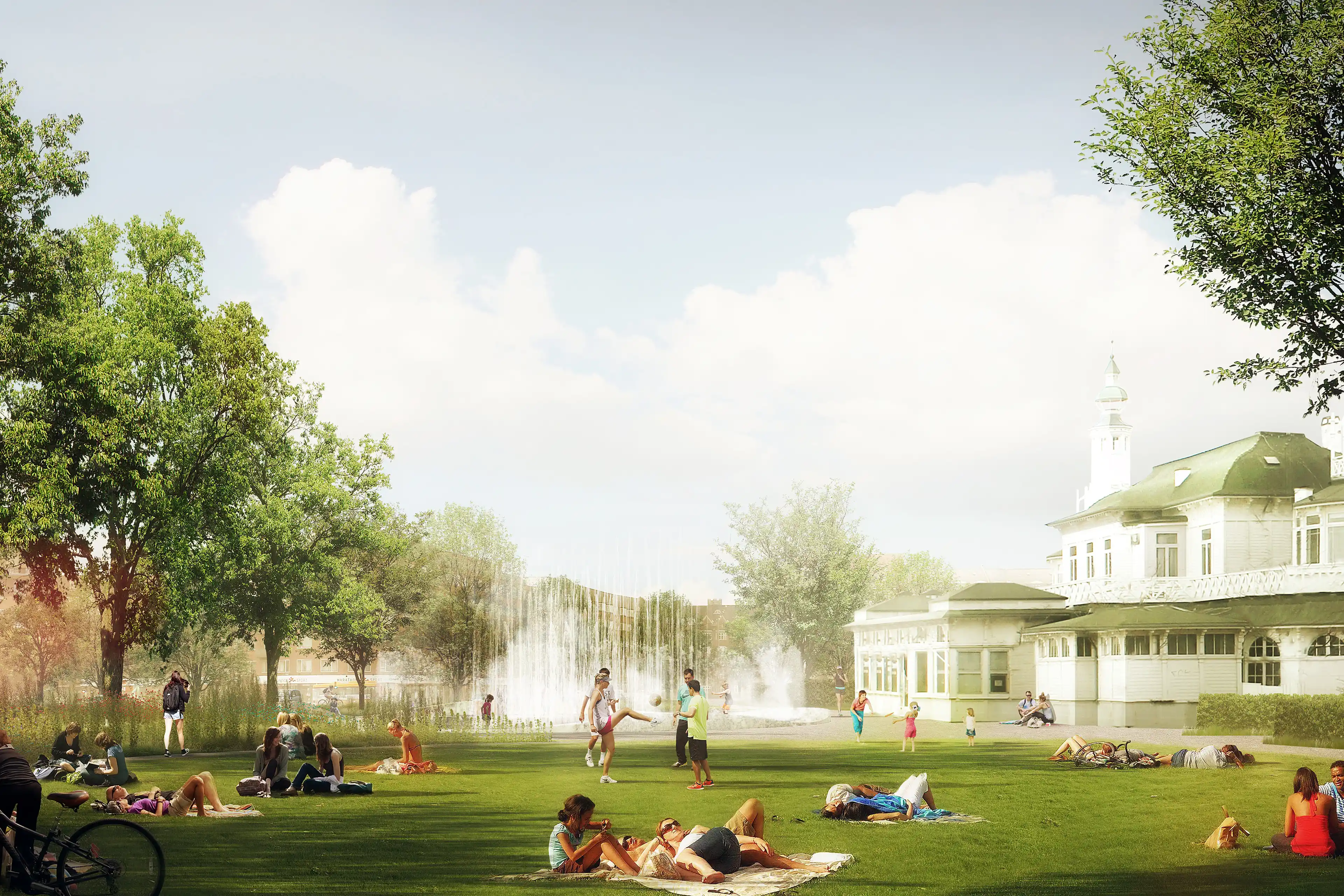
.svg)
.svg)

